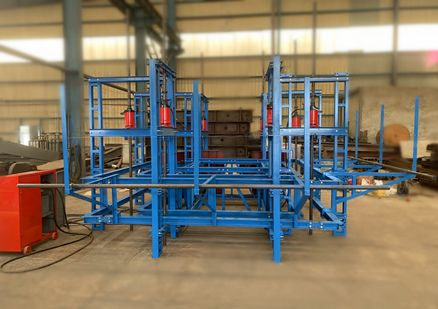What Is the Tolerance for Slipform Construction?
Slipform construction, a method widely used for constructing large concrete structures like towers, silos, and bridges, requires careful adherence to tolerances to ensure structural integrity and quality. Tolerances in slipform construction refer to the permissible limits of variation in dimensions, alignment, and other critical parameters. These tolerances can vary depending on the specific requirements of the project, the type of structure being built, and relevant construction codes and standards. Here are some general tolerance guidelines:

Vertical Alignment (Plumbness): Typically, the tolerance for vertical alignment is about 1 in 1000 (1 mm per meter of height) but can be more stringent depending on project specifications.
Horizontal Alignment: Horizontal tolerances might be in the range of ±10 mm, but this can vary based on the design requirements.
Surface Finish and Flatness: Tolerances for surface finish and flatness are often specified by the architect or engineer and can be measured using a straightedge. Common flatness tolerances might be around ±5 mm over a 3-meter straightedge.
Wall Thickness: Tolerances for wall thickness are usually specified within ±10 mm, but this can depend on the overall dimensions and critical nature of the structure.
Reinforcement Placement: The placement of reinforcement within the slipform can have tolerances such as ±5 to ±10 mm for cover to reinforcement, ensuring that the reinforcement is adequately protected and positioned.
Formwork Joints and Seams: Proper alignment and sealing of formwork joints are crucial, with tolerances for misalignment often kept within a few millimeters to prevent concrete leakage and ensure a smooth finish.
Construction Joint Locations: Where construction joints are necessary, their locations and alignment must be within specified tolerances to maintain structural integrity and appearance.
These tolerances are typically specified in project documents and must comply with relevant building codes and standards, such as the American Concrete Institute (ACI) standards, the Eurocode, or other regional construction standards.
For specific projects, it's crucial to refer to the detailed project specifications and the applicable construction codes to determine the exact tolerances required. Consulting with the project’s structural engineer or quality control manager can provide further guidance tailored to the particular needs of the project.

